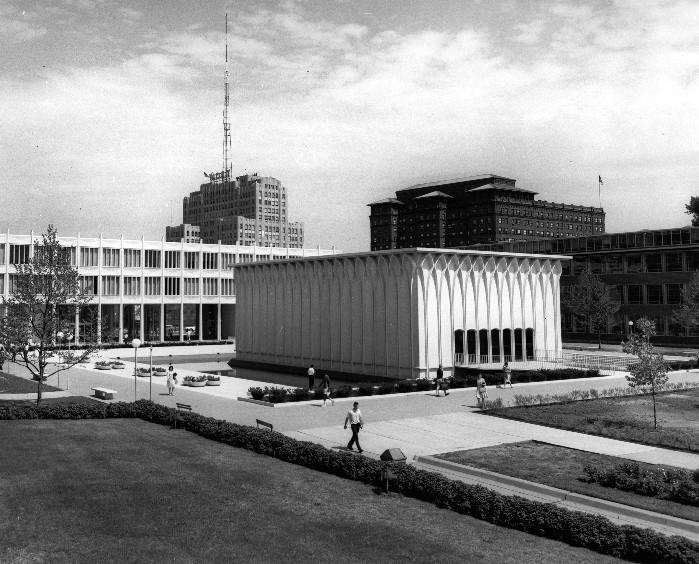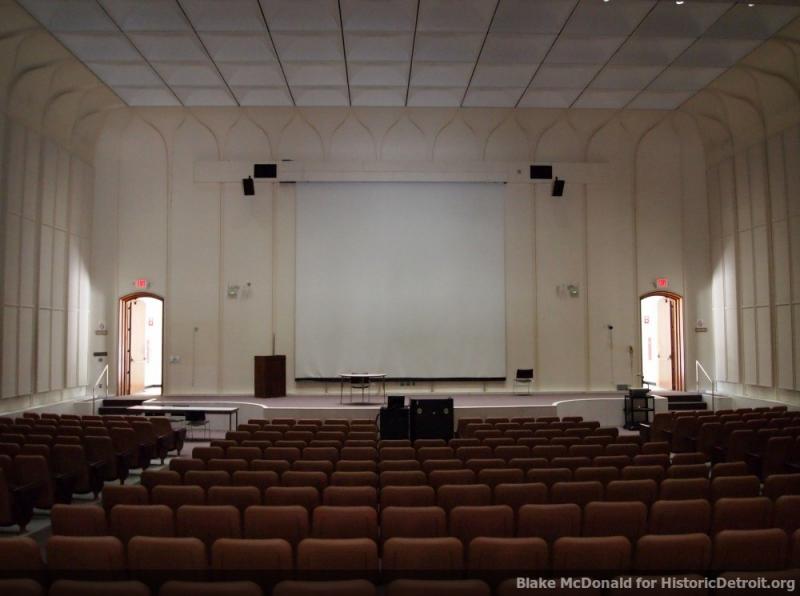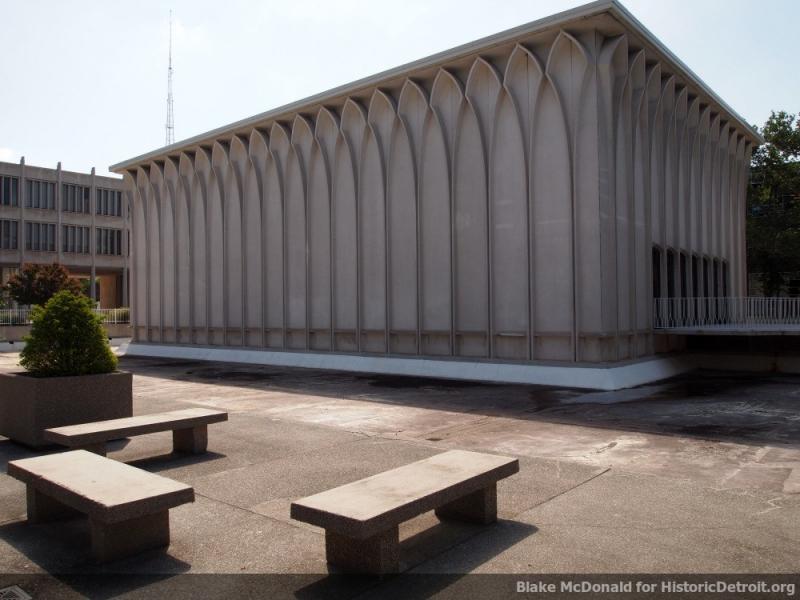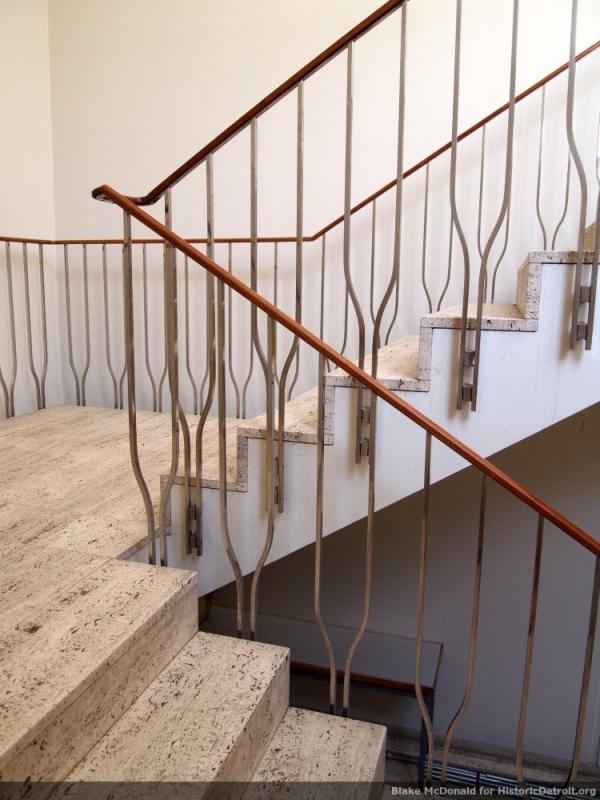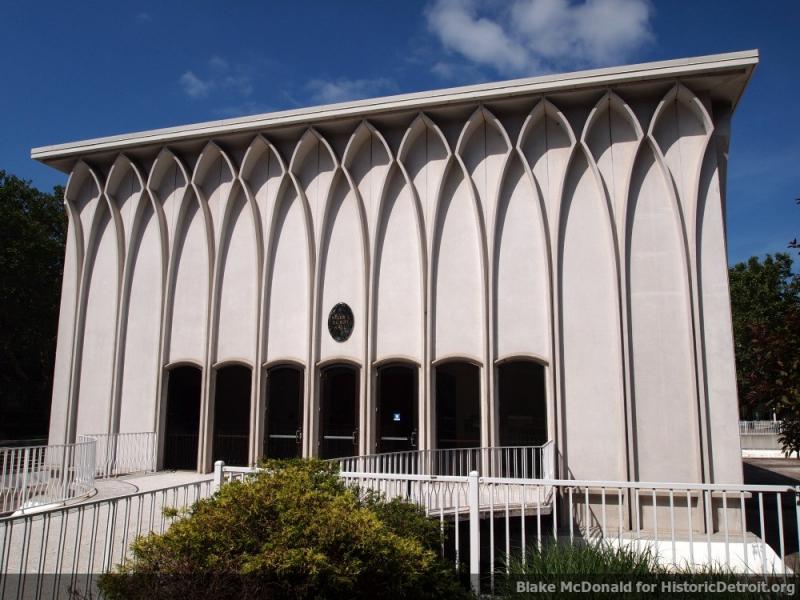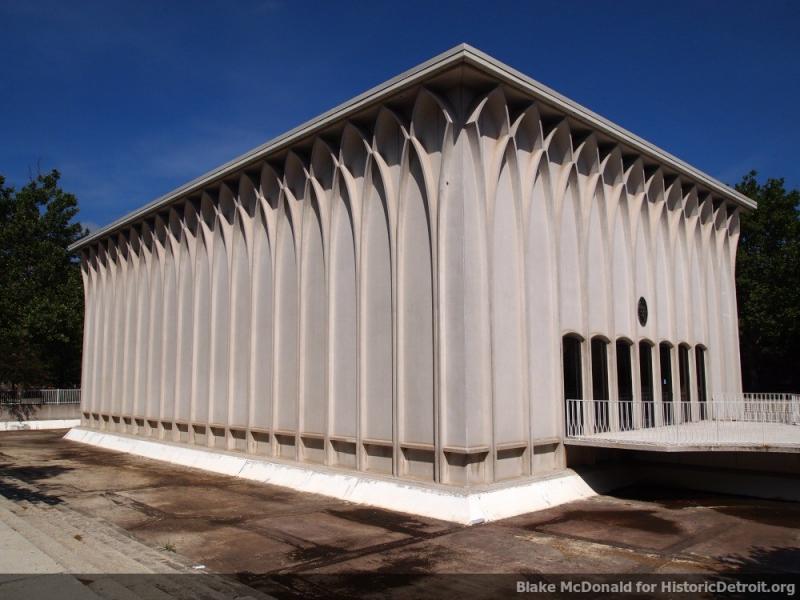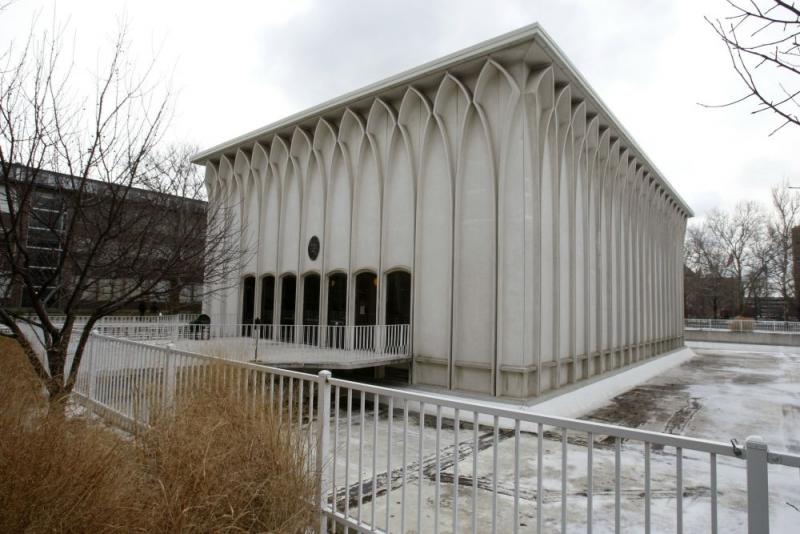-
Name of property current (historical)
-
Helen L. DeRoy Auditorium
-
Entry author
-
Yanlin Zhou
-
Abstract
-
The Helen L. DeRoy Auditorium is located in Wayne State University, Design by Minoru Yamasaki, Which is a famous architect on 20th, It was designed with the Prentis Building to form a two-building complex on the Wayne State University campus.Completed in 1964.
On the one hand, this gift meets the growing demand of students for education and learning, providing a perfect venue for academic communications. On the other hand, this gift also raises people's attention to school construction. At the same time, the unique facade of the building was adapted to the contemporary architectural background, while adding some classical elements.
-
Address
-
5203 Cass Ave, Detroit, MI 48202
-
Architect
-
Minoru Yamasaki , which was one of the most prominent architects of the 20th century, best known for designing the original World Trade Center in New York City.
-
Minoru Yamasaki
-
Date (comission)
-
The groundbreaking was held Aug. 1, 1962
-
Date (completion)
-
The auditorium officially opened March 3, 1964
-
Program/ function
-
Education, Research. Universities & colleges
-
Contractor
-
A Construction firm named Darin & Armstrong
-
Date (modification, adaptation, renovation)
-
Over its near half-century of use, DeRoy Auditorium has experienced few alterations.
1: The reflecting pool surrounding the building was drained at some point in the mid- to late 1980s because water began to seep into part of the building that is underneath the ground-level pool.
2: In the late 1990s, the original upholstered wooden seating in both of the auditoriums was replaced with rows of plastic molded seats.
3: In January 2023, the reflecting pool surrounding the DeRoy Auditorium would be restored through a $2 million renovation after more than three decades of sitting empty.
-
Style/ distinct features/ cultural reference
-
1: Modernist Building, Demonstrate a new design direction through the classical exterior decoration such as Gothic arched ribs.
2: The building consists of a single, steel frame rectangular volume clad in concrete panels. the building’s exterior was a brilliant white in the beginning, but presently light grey in hue. The flat roof projects beyond the walls to produce a wide overhang with a narrow fascia. Vertical concrete ribs wrap all four elevations. These members increase in depth as they rise towards the roof and terminate in pointed arches. The negative space between each arch is mirrored in returns on the underside of the roof overhang to create a continuous cornice of 2-foot-deep diamond-shaped frames. The auditorium’s only fenestration consists of a band of round arched plate glass at the center of the east elevation and another on the west elevation. These openings contain the building’s two exterior entrances.
-
Gift giver/ funder/ contributor
-
Aaron and Helen L. DeRoy, which are initiators of the DeRoy Testamentary Foundation, gave generously to the community during the very difficult depression years at Detroit.
-
Aaron and Helen L. DeRoy
-
Beneficiaries and impact on the community
-
It was built to serve the Business School, but has always been used more broadly as a lecture hall for the Wayne State University as a whole
-
Was it part of a network of buildings?
-
Helen L. DeRoy Auditorium was designed with the Prentis Building at the same time, and this building connects to the nearby Prentis Building by an underground hallway, So the two buildings were planned and constructed simultaneously as an “instructional cluster.”
-
Size/ scale
-
Two levels in auditorium, A main auditorium on the first level seats 400, while a lower auditorium in the basement seats 300.
-
Was the community involved in the process?
-
Students in Wayne State University were very pleased to build the auditorium, They presented their needs to the architect, like enough interior space. While meeting the students' basic needs, the architects added many of their own design techniques like Gothic arch-inspired ribs.
-
Q1: What were the motivations of the gift-giver and the implications of the gift for the community ?
-
For gift-giver: Helen DeRoy was born in 1882 in Oil City, Pennsylvania, to the Lowentritt family, Her husband, Aaron, was born in Pittsburgh in 1880, Aaron DeRoy started to sell Studebaker cars in Pittsburgh in the early 20th century, first electrics and then gasoline. By the early 1920s, wealthy and still relatively young, DeRoy considered retiring. Neither he nor Helen ever liked Pittsburgh and knowing Detroit well they decided to move there, by 1923 the DeRoys were back in the car business with the Aaron DeRoy Motor Car Company, After the success of their business company, By the late 1920s, the DeRoys started giving away substantial sums of money to charitable causes. Because they were childless, So they like children very much and want to help children get more education during the Great Depression . and most of their contributions seem to have gone to institutions and charities that aided and educated children.
For Colledge: To meet the needs of Wayne State's growing Business School and provide a place of academic communication for the whole school.
-
Q2: Was there an imposed sense of responsibility or reciprocation in the case study, and who were the parties that were charged with these actions?
-
When a gift is given or recieved, it usually resonates with both the recipient and the giver, and the , Wayne State University as the recipient, produces more students who contribute to Detroit after receiving the gift. As well as gaining fame as a gift-giver, Helen L. DeRoy promoted Detroit's philanthropy to its children and schools, working with other philanthropists to prop up Detroit during the Great Depression and help its people survive.
-
Q3: Do the design characteristics (i.e material, layout, location) reflect either the culture of the giver, the culture of the receiver, or a mixture of both?
-
1: The building represents the modernist architectural style and added classical elements and exotic architectural styles.
2: To emphasize DeRoy Auditorium’s formal simplicity, Creating surrounded the facility with a 22-foot-wide, 3-foot-deep reflecting pool. When filled, the pool gave the appearance that the building at its center floated lightly on the water’s surface. It is intended for the space to be an accessible feature, and placed a sunken courtyard with planters and concrete benches on the pool’s northern edge. On the southern side of the pool, wide concrete steps span the area between a sidewalk parallel to the auditorium and the water feature. The auditorium’s exterior entrances are accessed by way of wide concrete aggregate bridges whose curved edges invite views of the water below.
3: This building use Gothic ribs as decoration on the buillding facade. Creating a new way through combine with "Modernist" and "humanist" into building design.
-
Bibliography
-
1: Blake McDonald, Helen L. DeRoy Auditorium
From https://historicdetroit.org/buildings/helen-l-deroy-auditorium
2: Ronnie Schreiber, Before Mary Barra: Helen Deroy, Philanthropist (and Pioneering Automotive Businesswoman), Retrieved December 26th, 2013
From https://www.thetruthaboutcars.com/2013/12/before-mary-barra-helen-deroy-philanthropist-and-pioneering-automotive-businesswoman/
3: Wikipedia, the free encyclopedia, Prentis Building and DeRoy Auditorium Complex
https://en.wikipedia.org/wiki/Prentis_Building_and_DeRoy_Auditorium_Complex
4: MICHIGAN MEMORIES
From https://michmemories.org/exhibits/detroithousewivesleague/catalog?f%5Bcreator_ssim%5D%5B%5D=Wayne+State+University+Media+Services&f%5Bsubject_topic_ssim%5D%5B%5D=Helen+L.+DeRoy+Auditorium%2C+Wayne+State+University
5: JWA Staff, Helen DeRoy, Jewish Women's Archive
From https://jwa.org/encyclopedia/article/deroy-helen
