Henry Ford Hospital
Item
- Name of property current (historical)
- Henry Ford Hospital
- Entry author
- Gayathri Sivakumar
- Abstract
-
Mapping out its long prolific history, Henry Ford Hospital has gone through multiple phases of accomplishments and challenges to stay relevant alongside Detroit’s uncertainty. The hospital network evolved alongside the population of Metro Detroit and as it moved into the suburbs. Henry Ford, the title philanthropist and his family, have consistently maintained control over the hospital to this day as a legacy of Ford’s vision of equity and equality in the workplace and community.
Ford’s vision takes on Mauss’ social obligations of gift-giving due to being wealthy on the backs of the factory workers. We can see parallels between Ford and Carnegie with their approach of “healthy mind, healthy body” where they become champions of education and healthcare for the common man. There is an imposed sense of reciprocity with the Detroit community where there is a mutual benefit where Ford could build goodwill while the Metro Detroit community benefit from education, training, and innovation.
The architecture of the gift reflects the central location and evolution of the extended network and the quality of the health care provided. - Address
- 2799 W Grand Blvd, Detroit, MI 48202 (Western Edge of the New Center Arena)
- Architect
- The main complex was designed by Stratton and Balwain with extensions designed by Albert Wood, Benjamin L. Smith, and Albert Kahn
- Date (comission)
-
1909 - Commissioned by the Detroit General Hospital Association
1912 - Construction started on the buildings
1914 - Henry Ford took over funding the project due to a lack of funds - Date (completion)
- 1915 - Completed the 7 core buildings and opened them to the public
- Program/ function
- Hospital, Education, Research and Residential Facility
- Date (modification, adaptation, renovation)
-
1917 - Additional hospital building, now known as the Main Building, was proposed, designed by Albert Wood [item 2]
1925 - Opened Clara Ford Nurse's Home, designed by Albert Kahn [item 3]
1948 - Proposal for a new Clinic Tower, proposed to be designed by Benjamin L. Smith [item 4]
1948 - Extention of the Clinic Tower, designed by Albert Kahn. [item 4]
1957 - Addition of 2 Floors to the Main Building
1974 - Benson Ford Education and Research Center [item 5]
1975 - Apartment building [item 6]
1978 - Eleanor Clay Ford Pavilion
1978 - Power House [item 7]
1997 - West Pavilion [item 8]
2017 - Addition of the Brigitte Harris Cancer -Pavilion with a bridge connecting it to the main campus (on the South Campus) [item 9]
[refer to Image 2 as a legend] - Style/ distinct features/ cultural reference
-
Range of architectural styles implemented.
Main Building (1917) - Colonial Revival/ Neo-Georgian
Clara Ford Nurse's Home and Education Building (1925) - Georgian Revival
+ All the buildings use red brick as the primary cladding material
- Gift giver/ funder/ contributor
-
Initiated by Dr. William Metcalf and the Detroit General Hospital Association with a budget of $600,000 (1912) and the community's subscription funds.
But completed by Henry Ford after he bought out the Association and gained complete control. - Beneficiaries and impact on the community
-
The first closed-staff hospital in the country, where the doctors worked solely for the hospital thus becoming specialists in transplant surgery in Michigan.
There are more than 30,000 employees within the Health System caring for over 4 million patients yearly. - Was it part of a network of buildings?
-
1975 -The hospital opened satellite hospitals in West Bloomfield and Dearborn, MI
1990 - Expanded to become a network of hospitals in Michigan under the Henry Ford Health System. - Sustainability (financial, cultural)
- During WW1, the existing hospital and its semi-complete extension were loaned to the US Army to be used as an Army Hospital until 1919.
- Size/ scale
- The hospital sits on a 34 acre campus (North) with 50,000 sq ft of interior space.
- Was the community involved in the process?
- The community was not involved in the building process but was involved in the initial subscription-style crowd funding before Henry Ford financed the project.
- Q1: What were the motivations of the gift-giver and the implications of the gift for the community ?
-
The Henry Ford Hospital (HFH) stands proudly as one of the premiere primary care institutions in Detroit and in Michigan. The hospital initially opened its doors to the public to unite the city and provide affordable medical services to the emerging automotive industrial hub of greater Detroit in the early 1910s.
Ford’s motivations for funding the hospital lay in his interest in the health and efficiency of the people (Image 7), which in turn meant healthy and efficient workers in his factory. He wanted to provide for the working/middle class that had been, in his eyes, forgotten from receiving equitable medical services. He established the operations of the hospital as a partnership with patients through the implementation of subsidized health care, where part of the expensive privatized medical care was taken care of by the Ford family’s philanthropic wing, later known as the Henry Ford Health System Foundation - as said by Ford, “without a feeling that they are recipients of charity”. (Philanthropy Roundtable, n.d.)
His vision translated itself into a factory-like efficiency, as emphasized on the Value Plaque found at the hospital (refer to Image 2). The visitors benefitted from short wait times and dedicated hospital staff introduced through a closed hospital system - thus maintaining quality. (Ford, 2002)
But in the current climate, the hospital had shifted from its initial vision of equitable care to becoming a center for specialized care with leading research and development, with the establishment of the Benson Ford Education and Research Building. This limited the equitability of affordable medical care promised by Ford to the people of Detroit but in turn, prioritized self-preservation in the wake of Detroit’s decline. But since HFH started operating more like a business, the hospital followed its patients out into the suburbs and set up satellite hospitals since the 1970s - thus expanding the scope of Ford’s vision and philanthropy. - Q3: Do the design characteristics (i.e material, layout, location) reflect either the culture of the giver, the culture of the receiver, or a mixture of both?
-
There is historically relevant consistent material articulation throughout the buildings with the dedication to the use of red brick and similar trims despite being built and extended at different times. Albert Wood, the architect of the main hospital (picturized in Image 6) referenced the Georgian Revival style to articulate the people-first intention of the building while simultaneously also referencing the humble first patients unit designed by Stratton in 1915 (picturized in Image 7). It had the most homelike aesthetic as it takes on the form of the popularised revival of the Georgian Estate with its central entrance and three symmetrical wings.
The main hospital stands front and center at 8 stories high (6 + 2 added in 1957) and becomes the connector to all the other auxiliary buildings such as the Clara Ford Nurses’ Home, the Clinic Tower, and the Guest Apartment building to provide for more inpatient and education services. (refer to Image 3).
The only building that does not share the same facade articulation is the Benson Ford Education and Research Building, which was built in 1974, and the newly built, Brigette Harris Cancer Pavilion (picturized in Image 5), which opened in 2020, located on the South Campus. All these buildings share cultural relevance to the style of “Industrial Detroit” that embraced humble brick masonry in the early 1910s with nods back to the original Ford Motor Co. plant.
The master planning of the complex has extreme frontality as the Main Hospital building acts as the protector of the other auxiliary services and acts as a rite of passage one needs to travel through in the medical industry to go get more specialized services. It reiterates itself as a hospital for the people as the educational facilities are not as easily accessible through programmatically equally important as a community training facility.
- Q4: To what extent did the gift-giving process shift away from the original timeline due to financial and/or social issues associated between the giver and receiver?
-
Historically, at Detroit and Ford’s manufacturing peak in the early 1900s, the population of the city was growing exponentially and needed quick auxiliary functions to maintain a healthy and productive community and workforce. Ford, being the chairman of the Finance Committee on the Detroit General Hospital Association Board, approved the purchase of what today is the site of the Henry Ford Hospital in 1909 but halted due to a lack of finances from the Association and original donors. In 1914, Ford offered to take on the financial burden and follow through on this promise of bringing quality healthcare to the residents of Detroit as a gift to the city.
It was put on pause again during the war when doctors and medical staff volunteered to aid with the war efforts. Ford also extended a loan of the hospital over to the war efforts as the Army Hospital No. 36 for $1 a year as an extension of his philanthropy. It benefitted both parties as the half-completed hospital had momentary use with the influx of wounded soldiers while the medical staff were also able to get experience in emergency care, which helped them during the Influenza outbreak in 1918 and many others in the coming years. (Henry Ford Health System Archives, n.d.)
The shift of ownership was quite minimal after the two wars and has since been shifted away from the family with primarily financial support by the Ford family’s funds, paired with grants from the now independent Ford Foundation, led by Henry Ford II, and other private charitable donations, after Henry and Clara Ford’s death in 1947 and 1950 respectively. Members of the family remained on the Board of Trustees but have had minimal intervention in the running of the hospital since Benson Ford and Henry Ford II’s tenure as president till 1987. (Henry Ford Health System, n.d.)
- Bibliography
-
1. Ford. R. B. (2002). Friends, Families & Forays: Scenes from the Life and Times of Henry Ford (pp. 283-284). Wayne State University Press.
2. Ibbotson, P. (2004) Detroit's Hospitals, Healers, and Helpers. United States: Arcadia Publishing Incorporated.
3. Wikipedia. (n.d.). Henry Ford Hospital. Retrieved April 2, 2023, from https://en.wikipedia.org/wiki/Henry_Ford_Hospital
4. Henry Ford Health System. (n.d.). Beginning. Retrieved April 8, 2023, from https://www.henryford.com/about/culture/history/hfhs/beginning
5. Philanthropy Roundtable. (n.d.). Henry Ford. Retrieved April 11, 2023, from https://www.philanthropyroundtable.org/hall-of-fame/henryford/#:~:text=%E2%80%9CThere%20are%20plenty%20of%20hospitals%20for%20the%20poor.,philanthropic%20passion%20was%20historical%20preservation.
6. HistoricDetroit.org. (n.d.). Henry Ford Hospital. Retrieved April 15, 2023, from https://historicdetroit.org/buildings/henry-ford-hospital
7. Henry Ford Health System Archives. (n.d.). Influenza wards at Henry Ford Hospital, 1918-1919. Retrieved April 22, 2023, from https://henryford.libguides.com/hfhsarchives_historicalhighlights/fluward.
8. Henry Ford Health System. (n.d.). People. Retrieved April 23, 2023, from https://www.henryford.com/about/culture/history/people.
9. Lib. of Congress. (1915) Chronicling America: Historic American Newspapers. The day book. [31 July 1915] (Chicago, Ill.), ed. 2, p. 13.
10. Henry Ford Hospital. (n.d.). Henry Ford Hospital Campus Map. Retrieved April 10, 2023, from https://www.henryford.com/-/media/files/henry-ford/locations/henryford-hospital/hfcampusmap.pdf
- Media
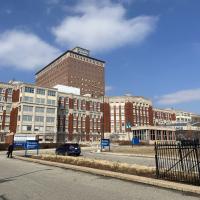 Image 1: Henry Ford Hospital from its W Grand Boulevard entrance (photo: Gayathri Sivakumar)
Image 1: Henry Ford Hospital from its W Grand Boulevard entrance (photo: Gayathri Sivakumar)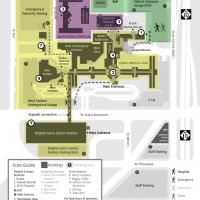 Image 2: Campus Map (base map source: Henry Ford Health, map modified: Gayathri Sivakumar)
Image 2: Campus Map (base map source: Henry Ford Health, map modified: Gayathri Sivakumar)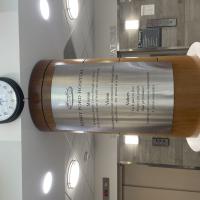 Image 3: Values Outlined at the Henry Ford Hospital Lobby (photo: Gayathri Sivakumar)
Image 3: Values Outlined at the Henry Ford Hospital Lobby (photo: Gayathri Sivakumar)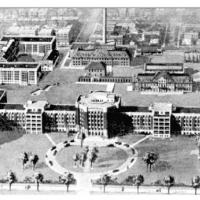 Image 4: Historical Aerial View of the Hospital in 1927 (source: Detroit's Hospital, Healers and Helpers by Patricia Ibbotson)
Image 4: Historical Aerial View of the Hospital in 1927 (source: Detroit's Hospital, Healers and Helpers by Patricia Ibbotson)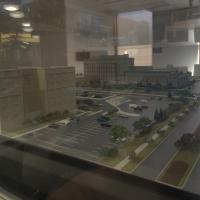 Image 5: Model of the Bridgette Harris Cancer Pavilion (photo: Gayathri Sivakumar)
Image 5: Model of the Bridgette Harris Cancer Pavilion (photo: Gayathri Sivakumar)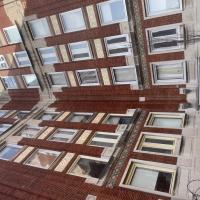 Image 6: Façade Detail of the Main Hospital Building (photo: Gayathri Sivakumar)
Image 6: Façade Detail of the Main Hospital Building (photo: Gayathri Sivakumar)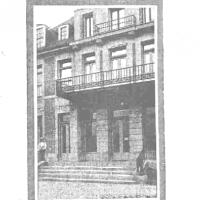 Image 7: Newspaper Clipping of the opening of the Henry Ford Hospital in 1915 (source: Library of Congress)
Image 7: Newspaper Clipping of the opening of the Henry Ford Hospital in 1915 (source: Library of Congress)






