-
Name of property current (historical)
-
Cranbrook Academy of Art
-
Entry author
-
Ke Xu
-
Abstract
-
The Cranbrook Educational Community, a remarkable gift from founders George Gough Booth and Ellen Warren Scripps Booth, has blossomed into a thriving center for artistic creativity and self-expression. Built on the Arts and Crafts movement's values, the Cranbrook Academy of Art has significantly influenced American design through its unique artist-in-residence approach and collaborative atmosphere.
Eliel Saarinen, the visionary architect of the campus, skillfully blended modernism with traditional arts and crafts, creating a harmonious environment. Saarinen's legacy, along with his family's contributions, has made a lasting impact on the institution. The recent renovations of the Cranbrook Art Museum and Academy of Art demonstrate the community's commitment to preserving Saarinen's vision and inspiring future artists.
Cranbrook, the Booths' generous gift, has enriched American design with its storied history of notable designers and artists. As a National Historic Landmark, the campus symbolizes the transformative power of art and design. The continued growth and evolution of Cranbrook, exemplified by the seamless merging of Saarinen's architecture with Rafael Moneo's new studio building, ensure that the Booths' gift will remain an inspiring beacon for generations to come.
-
Address
-
39221 Woodward Ave, Bloomfield Hills, MI 48303
-
Architect
-
Jons Robert Ferdinand Swanson and Henry Scripps Booth
· DESIGN: In 1925, they are in charge of the architectural firm of Swanson and Booth which designed the Cranbrook Architectural Office Building (now the Cranbrook Academy of Art Administration Building), the first building in the Art Academy group.
· CONNECTIONS: J. Robert. F. Swanson is the son-in-law of Eliel Saarinen, Henry Scripps Booth is the son of the gift giver George Gough Booth, Ellen Scripps Booth.
· LOCATION: Bloomfield Hills, Michigan.
The Cranbrook Architectural Office (CAO)
· DESIGN: From 1925 to 1987, CAO was responsible for the supervision, inspection, approval, and acceptance of all construction work at Cranbrook.
· CONNECTIONS: From 1926 until the early 1930s, the staff of the CAO consisted of almost two dozen people, including architects, designers, tracers, and renderers, led by Eliel Saarinen and Henry S. Booth. Some were students fresh from the University of Michigan School of Architecture, where Eliel Saarinen had taught design classes from 1923-1925.
· LOCATION: Bloomfield Hills, Michigan.
Eliel Saarinen
· DESIGN: From 1925 to 1942, this Finnish-American architect, known for art nouveau building works, designed and planned the whole Cranbrook Education Community.
· CONNECTIONS: From 1932 to 1946, he is the Art Academy’s first president and head of the Architecture Department. His son, the famed architect Eero Saarinen also joined in the campus design.
· LOCATION: Bloomfield Hills, Michigan.
Robert Saarinen Swanson
· DESIGN: In 1986, he designed the new studio and lecture hall.
· CONNECTIONS: He is the grandson of Eliel Saarinen, the son of J. Robert. F. Swanson and Pipsan Saarinen Swanson. Ron has attended Cranbrook School for Boys. He also served on the Cranbrook Academy of Art Board of Governors and ran Countryside, the Swanson family office, for 30 years.
· LOCATION: Bloomfield Hills, Michigan.
Rafael Moneo
· DESIGN: From 1991 to 2002, Rafael Moneo, who won the Pritzker Prize for architecture in 1996, keeps getting in touch with Cranbrook for the design of the academy's New Studios Building project including new student art studios, workshops, and gallery.
· CONNECTIONS: He is known for designs that seamlessly incorporate both contemporary and historically referential elements, suitable for the revitalization of Saarinen’s work.
· LOCATION: Calle Cinca 5, 28002 Madrid (España).
SmithGroup
· DESIGN: In 2009-2011, they designed an 88,000 sq ft renovation/restoration of the Cranbrook Academy Art Museum and Collections Wing addition.
· CONNECTIONS: All services including architecture, archives & collections care, historic preservation, lighting system, and others matched with the school’s needs of contemporary development.
· LOCATION: Country-wide in the US and Shanghai, China.
-
Date (comission)
-
1904
· George Gough Booth and Ellen Scripps Booth purchased the Cranbrook estate.
1925
· Eliel Saarinen started to design the whole Cranbrook Educational Community.
1931
· Swedish artist Carl Milles came to design sculptures and fountains.
-
Date (completion)
-
1932
· First generation of students started to learn at Cranbrook Academy of Art.
-
Program/ function
-
Graduate schools for architecture, art, and design
· DEPARTMENTS: 2D Design, 3D Design, 4D Design, Architecture, Ceramics, Fiber, Metalsmithing, Painting, Photography, Print Media, Sculpture
· MANAGEMENT: Each department is led by a full-time Artist, Designer, or Architect-in-Residence who is the sole faculty member and head of the 11 departments. Each department has an enrollment of approximately 15 students, who are selected by the Artist-in-Residence.
-
Contractor
-
General Contractor:
Albert Charles (A.C.) Wermuth
· CONTENT: Since 1927, A. C. Wermuth established a decades-long professional relationship with Cranbrook, serving as general contractor for Kingswood, Academy of Art, and Institute of Science.
· CONNECTIONS: In 1923, A.C. Wermuth was contracted by Bertram Goodhue to oversee the construction of the Trinity English Lutheran Church in Fort Wayne, Indiana. Impressed by Wermuth’s work, Goodhue contracted with him again for the upcoming Christ Church Cranbrook in 1924. After the Church was completed, the Booths immediately snatched up Wermuth for more Cranbrook projects. Wermuth’s firm also constructed buildings for Booth family members, including a home for Grace Booth Wallace, and a swimming pool for Henry Scripps Booth. Eliel and Eero Saarinen used Wermuth for their non-Cranbrook projects as well. In 1942, Eliel and Eero designed Wermuth’s house that expressed many of the same modernist ideals that Wermuth himself helped bring to life as the general contractor for Cranbrook.
· LOCATION: Fort Wayne, Indiana.
The Christman Company
· CONTENT: In 2002, they worked with David W. Osler Associates Inc. Architects and Rafael Moneo to accomplish the construction of the New Studios Building project, Approx Contract is 8,000,000 dollars. They mainly dealt with the renovations to the Academy’s first studio - originally built in 1928 - have returned the building to its Arts and Crafts roots, including the original drafting studio of visionary Eliel Saarinen.
· LOCATION: New Center One, 3031 W Grand Blvd, Detroit, Michigan.
Frank Rewold & Sons
· CONTENT: In 2009-2011, they were the construction manager for the Cranbrook Art Museum Renovation and Collections Addition, working with SmithGroup. “There are a lot of specifications for humidity, specialized storage, et cetera.”
· LOCATION: 303 E 3rd St, Rochester, Michigan.
Main Artists:
Carl Milles
· CONTENT: Since 1931, A Swedish sculptor designed 70 sculptures and fountains around the grounds.
· CONNECTIONS: From 1931 to 1951, he worked as head of the Department of Sculpture, at Cranbrook Academy of Art. By 1932, he and Olga had settled permanently at Cranbrook and, in 1934, the Cranbrook Foundation acquired a comprehensive collection of his work.
· LOCATION: Bloomfield Hills, Michigan.
Loja Saarinen
· CONTENT: Since 1928, she led Studio Loja Saarinen in designing the original textiles and some interiors design of the Academy of Art. She also designed the iconic landscape surrounding the Triton Pools in front of the Cranbrook Art Museum.
· CONNECTIONS: From 1930 to 1942, Loja founded and was the first head of the Department of Weaving and Textile Design at Cranbrook Academy of Art. She oversaw the planting of close to 500,000 annuals each spring for Cranbrook. Studio Loja Saarinen designed many of the textiles used in buildings designed by her husband Eliel Saarinen. Loja also collaborated with Eliel sculpting large-scale clay models and directing photography on his architectural projects. Her style combined Modernist design with traditional Scandinavian weaving and Art Deco techniques of the 1920s and 1930s.
· LOCATION: Bloomfield Hills, Michigan.
Distinguished Teachers:
Arthur Nevill Kirk, British Silversmith, director of Silver shop;
David Evans, British Sculptor;
Maija Grotell, Finnish-American ceramicist, “Mother of American Ceramics”;
Marshall Fredericks, American sculptor;
Harry Bertoiathe, Italian-American sculptor and furniture designer;
Charles Eames, the designer, and architect.
-
Date (modification, adaptation, renovation)
-
1939
· Eliel Saarinen’s last two remaining unfinished buildings in the final site plans, New Academy Library and Art Museum began construction.
1985
· Robert Saarinen Swanson’s design of the DeSalle (Albert and Peggy) Auditorium, a new lecture hall for the Cranbrook Art Museum built.
2002
· Rafael Moneo's design of the academy's new student art studios, workshops, and gallery built.
2012
· SmithGroup's Cranbrook Art Museum Renovation and Collections Addition Built.
-
Style/ distinct features/ cultural reference
-
English Gothic Revival;
The Arts and Crafts Movement;
Modernism.
-
Gift giver/ funder/ contributor
-
George Gough Booth and his wife Ellen Scripps Booth are Detroit newspaper proprietors and philanthropists.
George Booth
· George Booth’s devotion to the ideals of the Arts & Crafts Movement was evident in the early buildings of Cranbrook (Cranbrook House, the Greek Theatre, Brookside, Christ Christ Church Cranbrook). Since 1906, he was a founding member and the first president of the Detroit Society of Arts & Crafts (DSAC), which provided an environment for artists, craftsmen, architects, and designers to share ideas and coordinate activities to raise the level of American craftsmanship.
Ellen Scripps Booth
· Ellen Scripps Booth is the constant helpmate of her husband. She insisted that a girl’s school be built so that her granddaughters could get a good education. In January 1928, Ellen gifted $200,000 to the Cranbrook Foundation for the building of Kingswood School for Girls.
-
Beneficiaries and impact on the community
-
Cranbrook Academy of Art offers a distinctive, high-quality education that fosters creativity and individual expression through its unique apprenticeship teaching approach. By inviting accomplished artists to live and work on campus, the school creates an environment where students collaborate with masters in their respective fields. This innovative pedagogy emphasizes inspiration over traditional classes and grades.
As the sole remaining utopian institution from the early 20th century, Cranbrook has significantly impacted American design. Renowned teachers such as Carl Milles, Maija Grotell, and Charles Eames have left their mark on postwar design. Crucial collaborations and innovations have emerged from Cranbrook, including Eero Saarinen and Charles Eames's postwar furniture, Florence Knoll's modern American office furniture, Charles Eames's iconic chairs, and Jack Lenor Larsen's fabric designs.
-
Was it part of a network of buildings?
-
Yes. It's one part of the Cranbrook Educational Community (AEC), including Cranbrook Schools (Cranbrook Kingswood Upper School, Cranbrook Kingswood Middle School, Brookside School), Cranbrook Academy of Art, and Cranbrook Institute of Science, Cranbrook Art Museum, Cranbrook Center for Collections and Research, Cranbrook House & Gardens.
-
Sustainability (financial, cultural)
-
Between 2009 and 2011, the renovation and expansion of Cranbrook Art Museum and Cranbrook Academy of Art aimed to modernize Saarinen's masterpiece to meet 21st-century museum standards. The project focused on updating mechanical systems, lighting, communications, and technology, as well as adding a 20,000-square-foot Collections Wing. The existing building underwent significant upgrades to meet modern conservation standards, including a new roof, windows, brick repair, and rebuilding of exterior features. The new Collections Wing houses visible collection spaces and various facilities, promoting Cranbrook's dedication to educational innovation (Cranbrook Academy of Art, 2011).
SmithGroup served as the architect for both the restoration and the new building. The $22 million project was funded by the Cranbrook Educational Community through a $181 million Comprehensive Fundraising Campaign, which also supported other restoration projects (Book Network, n.d.). The Academy of Art and Art Museum raised nearly $46 million in annual and endowed support for programming, financial aid, faculty support, and new equipment, with Maxine and Stuart Frankel and their family providing a $10 million lead gift for the Campaign (Cranbrook Academy of Art, 2011).
-
Size/ scale
-
Cranbrook Educational Community: 319 Acre
-
Was the community involved in the process?
-
Although there is no evidence that local residents joined Cranbrook School, it cultivated a more inclusive community than George Booth's Detroit Society of Arts and Crafts. Booth invited pioneers of the arts and crafts movement, including British artists, May Morris, William Morris's daughter, and other prominent figures, to curate exhibitions, lectures and contribute to the school's vibrant artistic atmosphere. These efforts helped establish Cranbrook as a leading institution in art and design (Dodington, 2003).
-
Q1: What were the motivations of the gift-giver and the implications of the gift for the community ?
-
The Cranbrook Educational Community exemplifies the founders' aspirations, as George Gough Booth and Ellen Warren Scripps Booth endeavored to establish a vibrant community offering enduring value and service through available resources. George Booth held a deep admiration for William Morris and shared Morris' belief that progress in art and design could only be achieved through arts reform and education, further shaping the foundation and principles of the Cranbrook campus (Dodington, 2003). In 1927, during the dedication of the Cranbrook School for Boys, George Booth underscored their commitment to a purposeful life transcending wealth and conventional social gratification (Cranbrook Center for Collections and Research, 2017). He conceived Cranbrook as a celebration of diversity and individual expression, initially modeling the Cranbrook Academy after the American Academy in Rome, where students would undertake independent study under the guidance of accomplished masters (Egan, 2021).
Inheriting the Booths' educational spirit, Cranbrook Academy of Art has gained a reputation as an American Bauhaus, a beacon of contemporary American design. As Saarinen described, Cranbrook was established not as an ordinary art school but as a "working place for creative art" (Goldberger, 1984). The guiding principle was to invite highly skilled artists to live and work at Cranbrook. The school's unique apprenticeship teaching approach fosters an environment where small cohorts of students immerse themselves in their studies under the mentorship of a single artist-in-residence. Championing the atelier system, Cranbrook encourages students to collaborate with masters in their respective arts and crafts. Under their mentors' guidance, students develop individual projects while simultaneously apprenticing, prioritizing inspiration over conventional classes and grades. This distinctive pedagogy endures today, with nine faculty members and 150 graduate-level students pursuing master's degrees, experiencing an education unencumbered by grades or classes and exemplifying the institution's unwavering dedication to nurturing creativity and individual expression. Although it is similar to other early-20th-century experiments in modernism, such as the Bauhaus in Germany and Black Mountain College in North Carolina, Cranbrook is the sole survivor of these utopian institutions (Sheets, 2021).
The gift's implications for the community are also deeply intertwined with the remarkable architecture, sculptures, and other artworks adorning the Academy of Art's campus. As a generous benefactor, Booth provided financial and moral support, while Saarinen acted as the visionary architect, bringing the Booths' dream to fruition. With Saarinen at the helm and Booth's generous financial support, the school flourished as an idyllic haven in the 1930s and 1940s. The campus, characterized by a Scandinavian-Nordic aesthetic that contrasts the Bauhaus's Germanic emphasis on pure functionality, showcases Saarinen's influence (Egan, 2021). Graduates fondly reminisce about their time within the 319-acre campus, abundant with woods, lakes, streams, landscaped courtyards, and masterful buildings, likening it to "living in a design storybook" (Cranbrook Academy of Art, 2018). Today, the campus stands as a National Historic Landmark, exemplifying Saarinen's genius in blending modernism and tradition in architecture.
Cranbrook has played a pivotal role in shaping the landscape of American design. Booth and Saarinen attracted numerous worldwide distinguished teachers to Cranbrook, including Carl Milles, Maija Grotell, and Charles Eames. These Cranbrooks have significantly influenced postwar American design, with their collective impact being immense. Collaborations between Eero Saarinen, Eliel's son, and Charles and Ray Eames produced some of the most important postwar furniture. Florence Knoll, alongside her husband Hans, founded the furniture firm Knoll International, revolutionizing the modern American office with contemporary furniture and open planning. Charles Eames's chairs have become American classics, still produced and sold in astonishing numbers generations after their design. Moreover, Jack Lenor Larsen's fabric designs continue to shape popular taste in mass-produced, quality textiles (Goldberger, 1984).
-
Q3: Do the design characteristics (i.e material, layout, location) reflect either the culture of the giver, the culture of the receiver, or a mixture of both?
-
The Cranbrook campus's distinguished Arts and Crafts style originated from the Booth family's passion for craftsmanship, influenced by the European Arts and Crafts movement. Aiming to elevate mass-produced American design and promote ethical living (Cranbrook Academy of Art, 2018), George Booth established "The Cranbrook Press" and, with his wife Ellen Scripps, acquired land for the Cranbrook estate. The Booths envisioned a space for educational and artistic institutions, embracing the English Arts and Crafts style. The idea for Cranbrook as an art school emerged from the Cranbrook Press and the Detroit Society of Arts and Crafts (DSAC), both founded by the Booths. George Booth's dedication to the Arts & Crafts Movement was evident in Cranbrook's early buildings, and his support for living, and working artists led to the founding of the DSAC in 1906. The DSAC facilitated collaboration among artists, craftsmen, architects, and designers to improve American craftsmanship, which was the first such society in the United States. Booth, as the first president, was a major supporter of the DSAC and filled his home with their works. Booth founded the Cranbrook Educational Community on his hero, the father of the Arts & Crafts Movement, William Morris' philosophy, which emphasized the equal recognition of all arts, whether metalwork or painting. Booth also invited English artists like Katherine McEwen to come to administrate DSAC and join the Cranbrook Campus (Dodington, 2003). Henry S. Booth, George's son, and Eliel Saarinen significantly contributed to Cranbrook's development through the Cranbrook Architectural Office (CAO) (Cranbrook Architectural Office, 1928). The Cranbrook Academy of Art pioneered a human-centric approach to modern design in America from the 1930s, shaping the Studio Craft movement postwar and radicalizing architecture and design during postmodernism's rise in the 1980s.
Eliel Saarinen's influence on design is dramatically significant. He designed the campus as a true artist's colony, seeking to create an environment in which every aspect, from the campus layout to the furniture textiles, would harmoniously coalesce. Students would move through inspirational doors, archways, and courtyards connecting the buildings. Each vista and pathway was carefully considered and uniquely designed. The Library and museum, completed in 1942, are among his best works. They exhibit a warm, gracious, and delicately scaled version of the abstracted, stripped-down classicism that was the favored institutional style of that period. The campus buildings evolved in style over the years, but Eliel Saarinen's fundamental architectural stance remained consistent. His architecture is a gentle and inventive blend of modernism and tradition, characterized by lavish detail and craftsmanship, and continuously evolving (Goldberger, 1984).
The entire Saarinen family was inextricably linked to Cranbrook's design and development. Loja Saarinen, Eliel's wife, became one of Cranbrook's weaving masters, designing rugs, curtains, and furniture fabrics for the campus. She also oversaw the planting of nearly 500,000 annuals each spring at Cranbrook. Jons Robert Ferdinand Swanson, Eliel's son-in-law, collaborated with Henry S. Booth on the design of the Cranbrook Academy of Art Administration Building, the first building in the Art Academy group (Historic Detroit, n.d.). Later, Eliel's grandson, Robert Saarinen Swanson, participated in the design of new studios for the Cranbrook Academy of Art in 1986 (CONTENTdm, n.d.). However, they were not built until 1997 when Cranbrook contacted Rafael Moneo to start a new design (Cortés, n.d.).
Rafael Moneo's design for the new studio building connects seamlessly with Saarinen's original L-shaped structure, avoiding mimicry or competition. The layout embraces outdoor space, using materials that emphasize the workshops' quasi-industrial nature. A key feature is the extension of the external circulation path through the entrance porch of the old building and into the new complex's entrance hall. The new brick volume, while differently colored, maintains the height and harmony of the existing structure. Horizontal and vertical setbacks and varying window openings differentiate the new building's components, creating a sharp contrast to the serene uniformity of Saarinen's original design (Cortés, n.d.).
-
Q4: To what extent did the gift-giving process shift away from the original timeline due to financial and/or social issues associated between the giver and receiver?
-
George and Ellen Booth established the Cranbrook Foundation in 1927 to endow and support the six institutions they founded, with an initial mission to enhance educational and cultural facilities within Michigan. However, after their deaths in the late 1940s, the additional gifts they frequently made to the Cranbrook institutions ceased, causing financial challenges. The Cranbrook Foundation then created separate entities for each institution, each governed by a board that controlled its assets, marking a significant shift in the gift-giving process.
The loss of the founders led to nearly 40 years of financial recovery for Cranbrook. In the 1970s, it even sold off 60% of its art collection at the Art Institute. In 1970, an agreement created a single board to govern the three schools, Brookside, Cranbrook, and Kingswood, with the intention of enhancing administrative and educational interplay. However, Christ Church Cranbrook couldn't be part of the new organization due to church canon law.
The current organization of Cranbrook Schools started in 1984, merging Cranbrook and Kingswood Upper grades to form Cranbrook Kingswood Upper School and Cranbrook Kingswood Middle School with gender-specific programs, while Brookside School remained co-educational. Cranbrook Academy of Art and Art Museum, and Cranbrook Institute of Science continue to operate as originally conceived by CEC in 1973.
Eventually, the Cranbrook Foundation was terminated, and all assets were transferred to a new Community trust, with three divisions: Cranbrook Schools, Cranbrook Academy of Art, and Cranbrook Institute of Science. Each division is headed by chief officers and the president, reporting to the Board of Trustees. Cranbrook Educational Community now consists of several institutions and has been designated a National Historic Landmark since 1989 (Cranbrook Center for Collections and Research, 2017).
In conclusion, the gift-giving process shifted significantly away from the original timeline due to financial and organizational issues that arose after the founders' deaths. The creation of separate entities, governance restructuring, and eventual termination of the Cranbrook Foundation demonstrate the extent of this shift.
-
Bibliography
-
“Cranbrook Campus Map,” n.d. http://map.concept3d.com/?id=52.
Book Network, The Blue. “The Christman Co. | ProView.” Cranbrook Educational Community - Art Academy Addition by Cranbrook Educational Community in Bloomfield Hills, MI | ProView, n.d. https://www.thebluebook.com/iProView/961878/the-christman-co/general-contractors/construction-projects/cranbrook-educational-community-art-academy-addition-311226.html.
CONTENTdm. “CONTENTdm,” n.d. https://cdm16296.contentdm.oclc.org/digital/collection/p15103coll4/search.
Cortés, Juan Antonio, Rafael Moneo. International Portfolio, 1985–2012”. PDF file. chrome-extension://efaidnbmnnnibpcajpcglclefindmkaj/http://www.axelmenges.de/buch/Rafael_Moneo_1985-2012.pdf
Cranbrook Academy Art Museum + Collections Building | SmithGroup. “Cranbrook Academy Art Museum + Collections Building | SmithGroup,” n.d. https://www.smithgroup.com/projects/cranbrook-academy-art-museum-collections-building.
Cranbrook Academy of Art. “At the Birthplace of Modernism, A Rebirth | Cranbrook Academy of Art,” November 11, 2011. https://cranbrookart.edu/press-room/at-the-birthplace-of-modernism-a-rebirth/.
Cranbrook Academy of Art. “Cranbrook Campus | About | Cranbrook Academy of Art,” September 11, 2018. https://cranbrookart.edu/about/campus/.
Cranbrook Academy of Art. “Our History | About | Cranbrook Academy of Art,” September 11, 2018. https://cranbrookart.edu/about/history/.
Cranbrook Architectural Office | Cranbrook Archives Finding Aids. “Cranbrook Architectural Office | Cranbrook Archives Finding Aids,” May 1, 1928. https://archives.cranbrook.edu/agents/corporate_entities/212.
Cranbrook Art Museum. “With Eyes Opened: Cranbrook Academy of Art Since 1932 | Cranbrook Art Museum,” November 25, 2019. https://cranbrookartmuseum.org/exhibition/with-eyes-opened-cranbrook-academy-of-art-since-1932/.
Cranbrook Center for Collections and Research. “ABOUT LOJA SAARINEN,” January 24, 2022. https://center.cranbrook.edu/about-loja-saarinen.
Cranbrook Center for Collections and Research. “History of Cranbrook,” June 7, 2017. https://center.cranbrook.edu/discover/history-cranbrook.
Cranbrook History: Founding, Timeline, and Milestones - Zippia. “Cranbrook History: Founding, Timeline, and Milestones - Zippia,” August 27, 2020. https://www.zippia.com/cranbrook-educational-community-careers-1225814/history/.
Cranbrook House and Gardens. “Map,” August 15, 2016. https://housegardens.cranbrook.edu/explore/map.
Dodington, Ellen M. “Cranbrook and the British Arts & Crafts Movement: George Booth's Legacy.” CRANBROOK ART MUSEUM, 2003. chrome-extension://efaidnbmnnnibpcajpcglclefindmkaj/https://www.cranbrookartmuseum.org/wp-content/uploads/2014/10/ArtsandCraftsatCranbrook0001.pdf.
Egan, Colleen. “How Cranbrook Became the Go-To Art School for Mid-Century Masters and Today’s Design Stars.” 1stDibs Introspective, July 9, 2021. https://www.1stdibs.com/introspective-magazine/cranbrook-academy-of-art-since-1932/.
Goldberger, Paul, The New York Times. “THE CRANBROOK VISION,” April 8, 1984. https://www.nytimes.com/1984/04/08/magazine/the-cranbrook-vision.html.
Historic Detroit. “Historic Detroit,” n.d. https://historicdetroit.org/architects/j-robert-f-swanson.
J. Robert F. Swanson and Pipsan Saarinen Swanson Papers, Cranbrook Archives, Bloomfield Hills, Michigan.
Kelsey Dusenka, Judy Dyki. CRANBROOK ACADEMY OF ART OUTDOOR SCULPTURE GUIDE. PDF file. https://cranbrookartmuseum.org/tours/self-guided-outdoor-sculpture-tours/
OFS - Imagine a Place. “OFS - Cranbrook: A Legacy of Discovery,” n.d. https://ofs.com/imagine-a-place/cranbrook-legacy-discovery.
Sheets, Hilarie M., The New York Times. “A Utopian Art School in Michigan Looks Back and Ahead”, May 20, 2021. https://www.nytimes.com/2021/05/20/arts/design/michigan-cranbook-art.html
US Builders Review. “Frank Rewold and Son Inc.,” n.d. https://www.usbuildersreview.com/case-studies/frank-rewold-and-son-inc-specialty-service-unique-projects/.
VOLNER, IAN. “Cranbrook Art Museum Renovation and Collections Addition.” THE JOURNAL OF THE AMERICAN INSTITUTE OF ARCHITECTS, November 15, 2011. https://www.architectmagazine.com/design/cranbrook-art-museum-renovation-and-collections-addition_o.
Wermuth & Son, Inc. Photograph Collection, linear ft. Donated in 1992 by Edward H. Wendeln. Access to the collection is unrestricted. - PDF Free Download. “Wermuth & Son, Inc. Photograph Collection, Linear Ft. Donated in 1992 by Edward H. Wendeln. Access to the Collection Is Unrestricted. - PDF Free Download,” n.d. https://docplayer.net/5999970-Wermuth-son-inc-photograph-collection-1922-1969-3-linear-ft-donated-in-1992-by-edward-h-wendeln-access-to-the-collection-is-unrestricted.html.
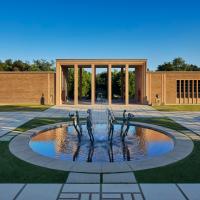 Cranbrook Academy of Art
Cranbrook Academy of Art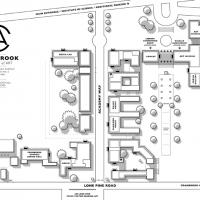 Cranbrook Academy of Art Map
Cranbrook Academy of Art Map Ke Xu_Cranbrook Academy of Art_Case study research records
Ke Xu_Cranbrook Academy of Art_Case study research records Ke Xu_Cranbrook Academy of Art_Case study research powerpoint
Ke Xu_Cranbrook Academy of Art_Case study research powerpoint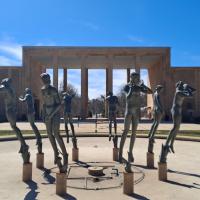 Sculptures & Fountain, photo by Leigh House
Sculptures & Fountain, photo by Leigh House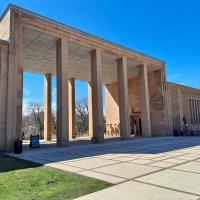 Cranbrook Art Museum & Cranbrook Academy of Art, photo by Leigh House
Cranbrook Art Museum & Cranbrook Academy of Art, photo by Leigh House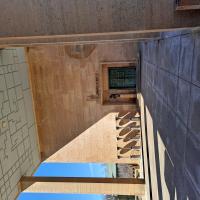 Detail of Cranbrook Art Museum & Cranbrook Academy of Art, photo by Leigh House
Detail of Cranbrook Art Museum & Cranbrook Academy of Art, photo by Leigh House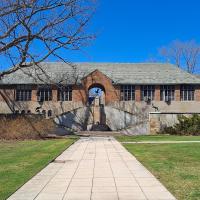 Dormitory, Cranbrook Academy of Art, photo by Leigh House
Dormitory, Cranbrook Academy of Art, photo by Leigh House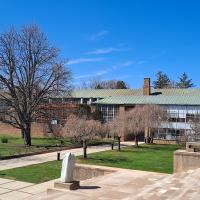 Studio, Cranbrook Academy of Art, photo by Leigh House
Studio, Cranbrook Academy of Art, photo by Leigh House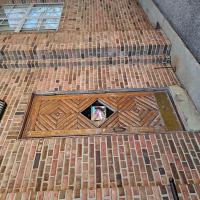 Craftsmanship detail, Cranbrook Academy of Art, photo by Leigh House
Craftsmanship detail, Cranbrook Academy of Art, photo by Leigh House






