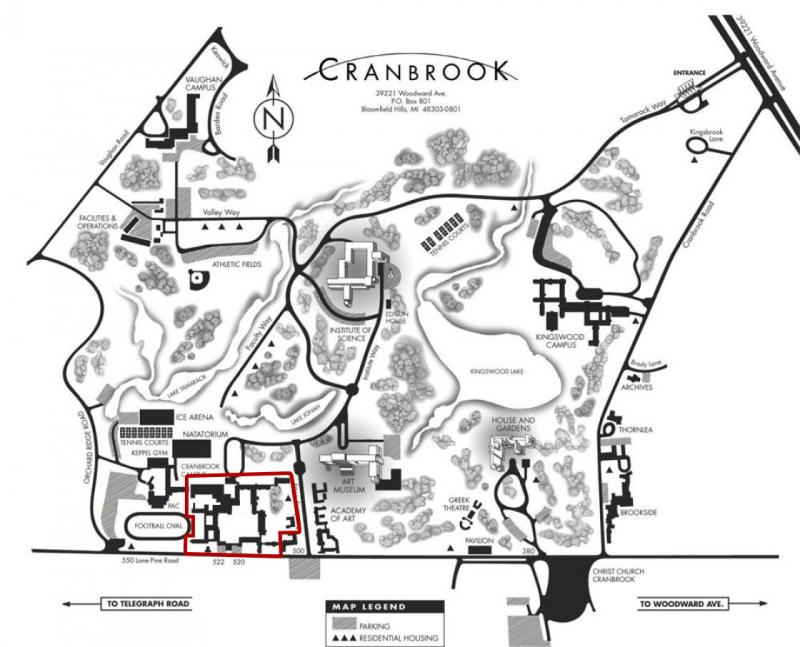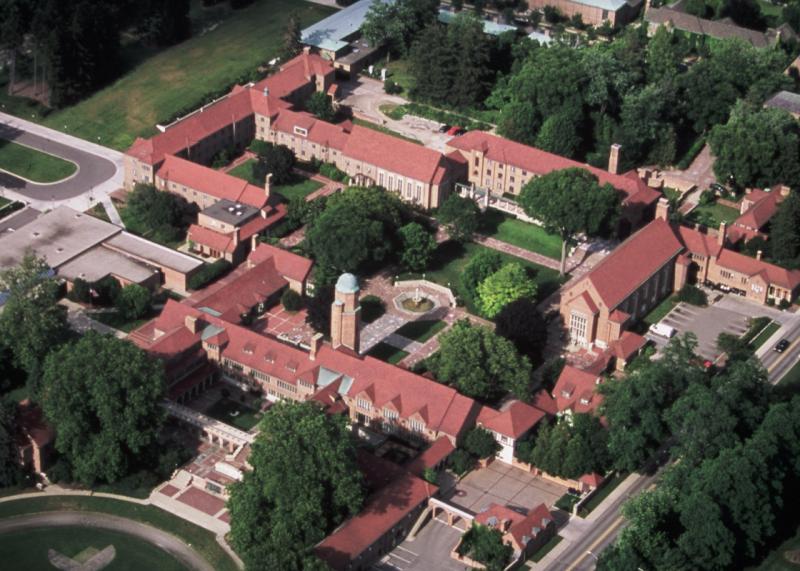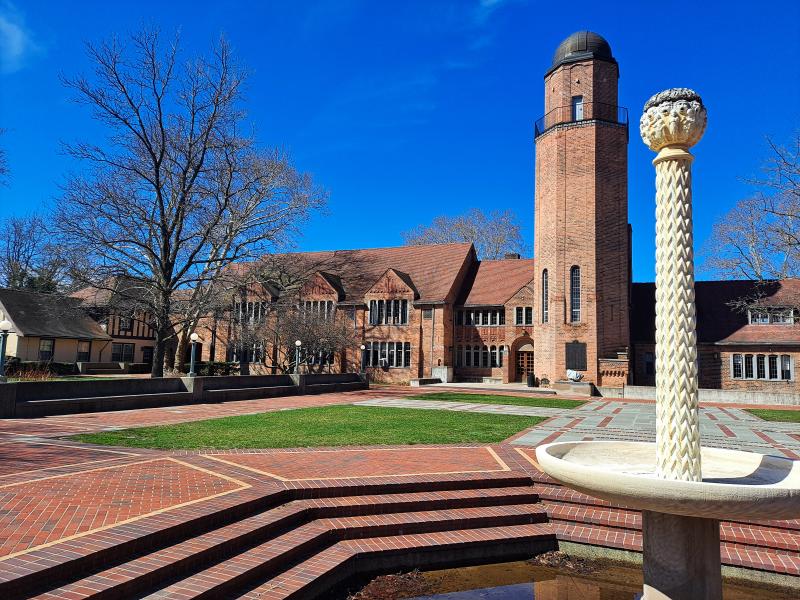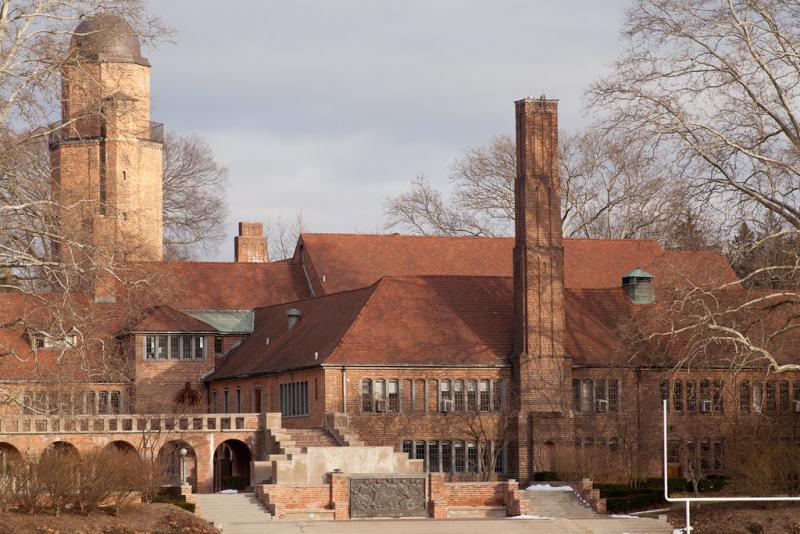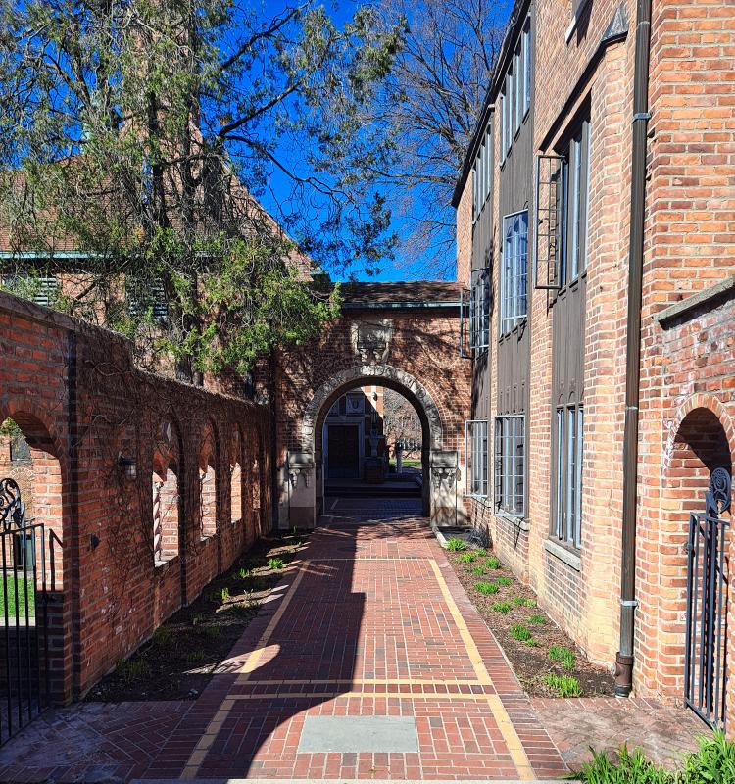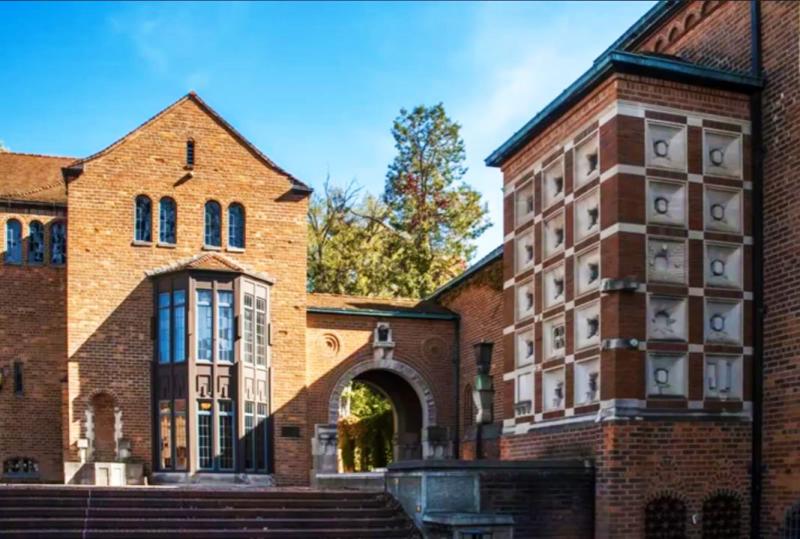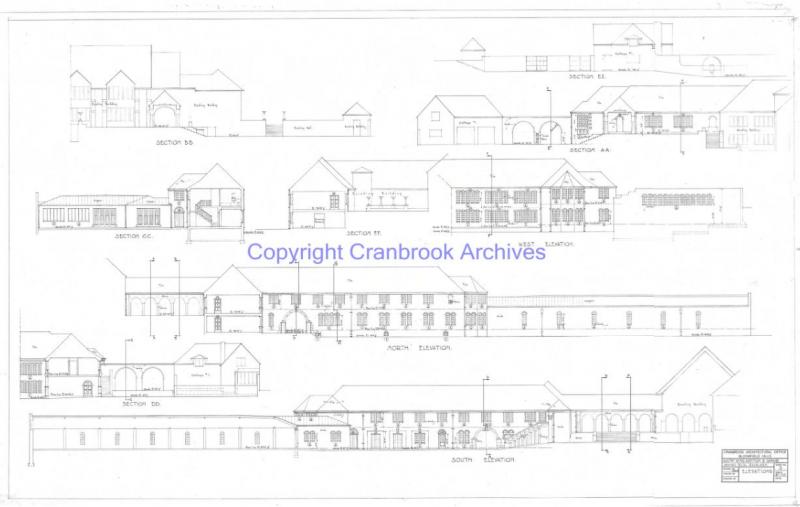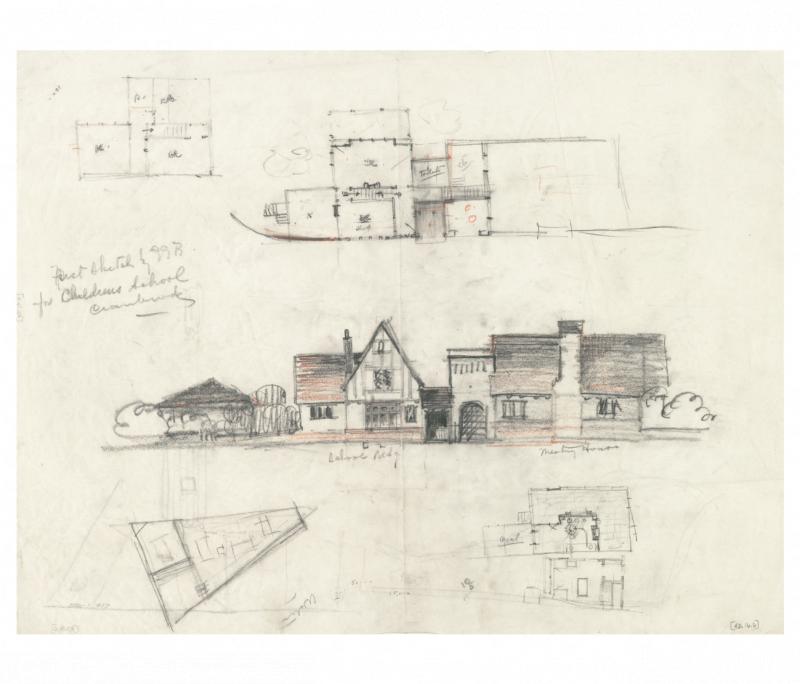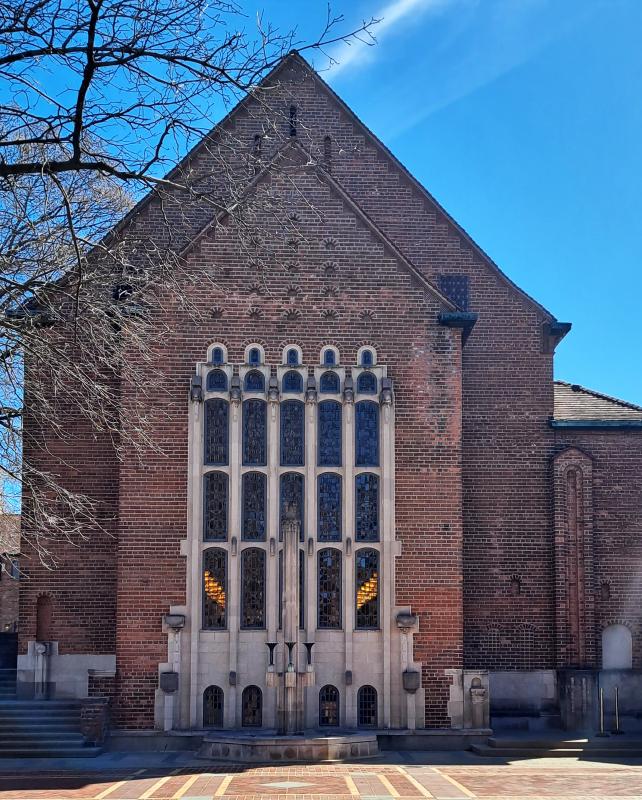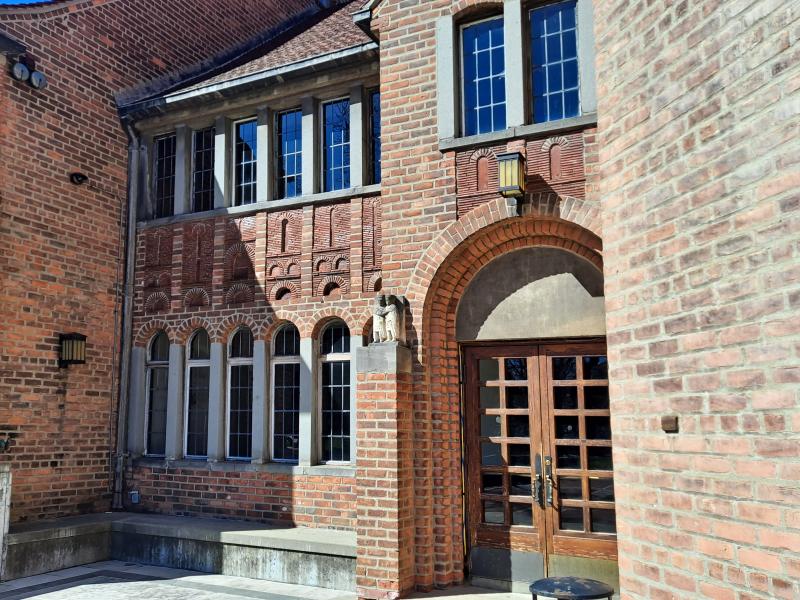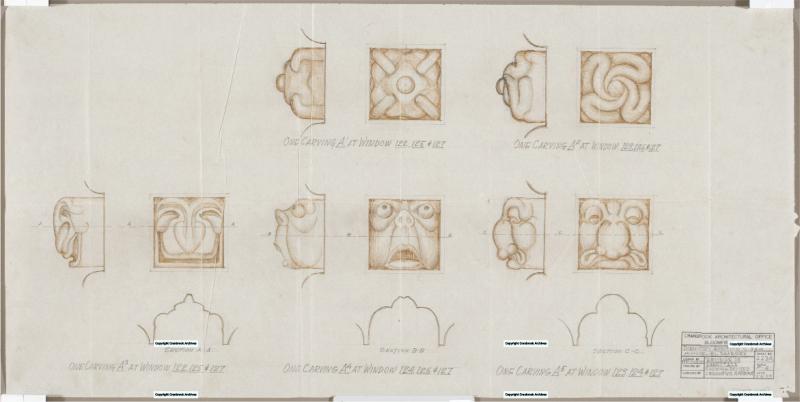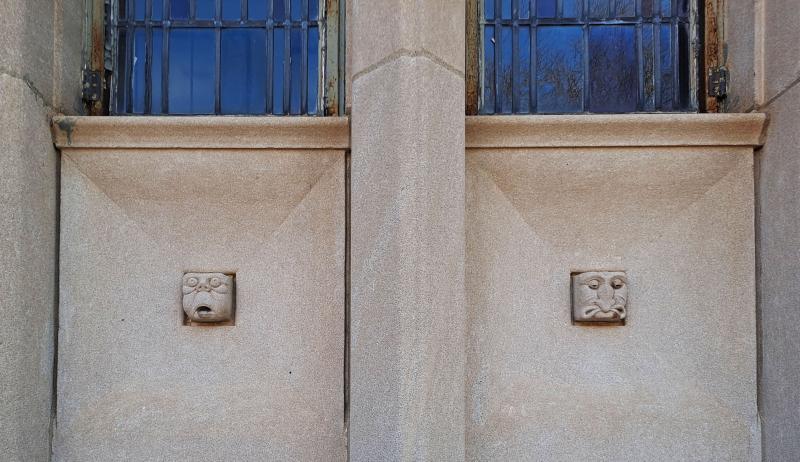Architectural Imagery
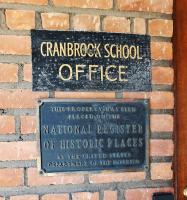
National Register of Historic Places Plaque
The Cranbrook Property was added to the
National Register in March 1973,
and was elevated to the status of a
National Historic Landmark in August 1989.
The nomination of the Cranbrook campus was based on Cranbrook’s significance "as one of the most important groups of educational and architectural structures in America," (Pitts).
Source: L. House, April 2023
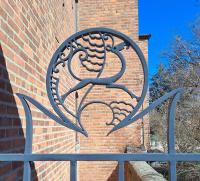
Stag Cast Iron Detailing
George Booth was an industrial welder during his youth, and had an affinity for wrought iron craftswork.
These gateway arches were designed by Eero Saarinen and crafted by the Cranbrook blacksmith, John C. Burnett, (Adkisson).
Source: L. House, April 2023
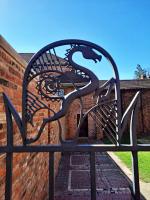
Dragon Cast Iron Detailing
The head and hooves of the iron form have the appearance of a horse, despite the gate being labeled as that of a dragon.
Eero Saarinen would later claim during his career that, "If a man can draw a horse, you know he can do anything," often charging architects he would interview with the task of drawing a horse to ascertain their drawing skills, (Adkisson).
Source: L. House, April 2023
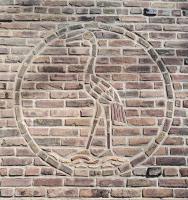
Cranbrook Crane Brick Detailing
The Academy of Art Administration Building (designed by Swanson and Booth) features a crane brick pattern on the south façade of the building.
The tail feathers of the crane are composed of roofing tiles, while the water at the base of the circle are constructed from terracotta drain pipes.
The derivation of the Cranbrook name, which began with the Old English words “cran broc” which means “crane marsh.”
Source: L. House, April 2023
