Cranbrook School Image Collection
Item
- Title
- Cranbrook School Image Collection
- Site pages
- Architectural Imagery
- Media
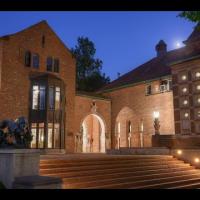 Video Tour of Cranbrook School for Boys
Video Tour of Cranbrook School for Boys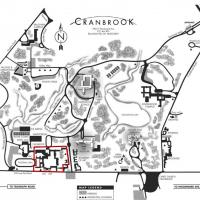 Figure 1: Map of Cranbrook Educational Community Campus
Figure 1: Map of Cranbrook Educational Community Campus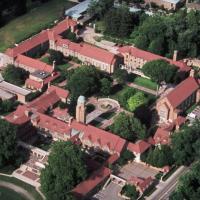 Figure 2: Aerial View of Cranbrook School
Figure 2: Aerial View of Cranbrook School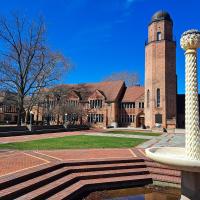 Figure 3: Cranbrook School Courtyard View Towards Hoey Hall & Observation Tower
Figure 3: Cranbrook School Courtyard View Towards Hoey Hall & Observation Tower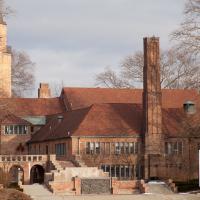 Figure 4: Axonometric View of Cranbrook School
Figure 4: Axonometric View of Cranbrook School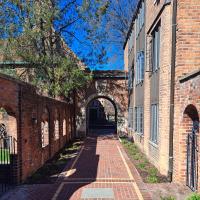 Figure 5: Cranbrook School Walkway
Figure 5: Cranbrook School Walkway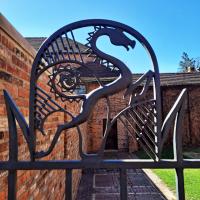 Dragon Cast Iron Detailing
Dragon Cast Iron Detailing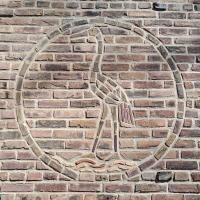 Cranbrook Crane Brick Detailing
Cranbrook Crane Brick Detailing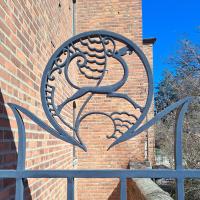 Stag Cast Iron Detailing
Stag Cast Iron Detailing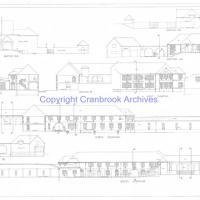 Figure 7: Cranbrook School Elevations
Figure 7: Cranbrook School Elevations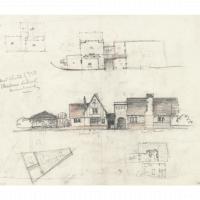 Figure 8: Brookside School Architectural Sketches
Figure 8: Brookside School Architectural Sketches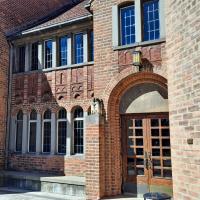 Figure 9.2: Cranbrook Hoey Hall Entry Brickwork
Figure 9.2: Cranbrook Hoey Hall Entry Brickwork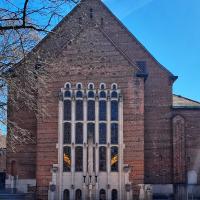 Figure 9.1: Cranbrook Dining Hall Brickwork
Figure 9.1: Cranbrook Dining Hall Brickwork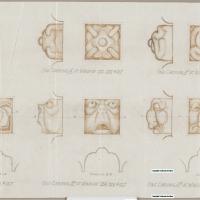 Figure 10.1: Ornamental Grotesque Carvings
Figure 10.1: Ornamental Grotesque Carvings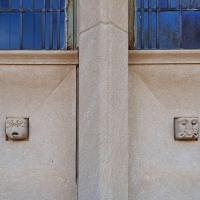 Figure 10.2: Ornamental Grotesque Carvings
Figure 10.2: Ornamental Grotesque Carvings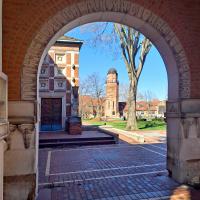 Archway
Archway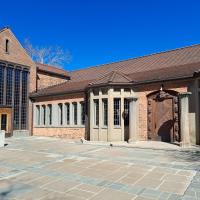 Cranbrook School Library
Cranbrook School Library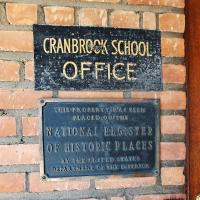 National Register of Historic Places Plaque
National Register of Historic Places Plaque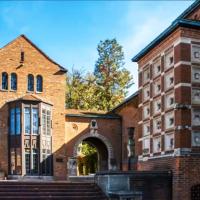 Figure 6: Cranbrook Page Hall, Dining Hall, and Welcome Archway
Figure 6: Cranbrook Page Hall, Dining Hall, and Welcome Archway

















